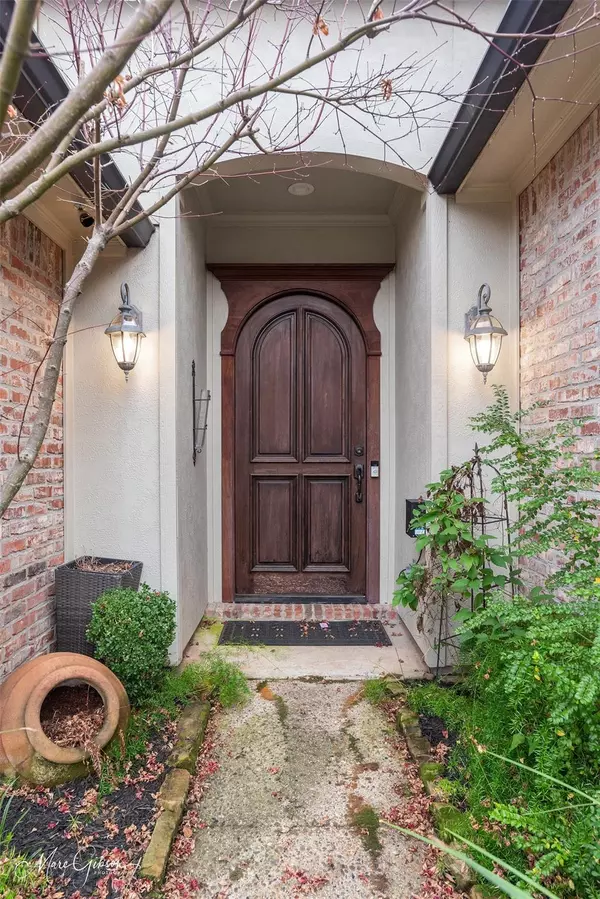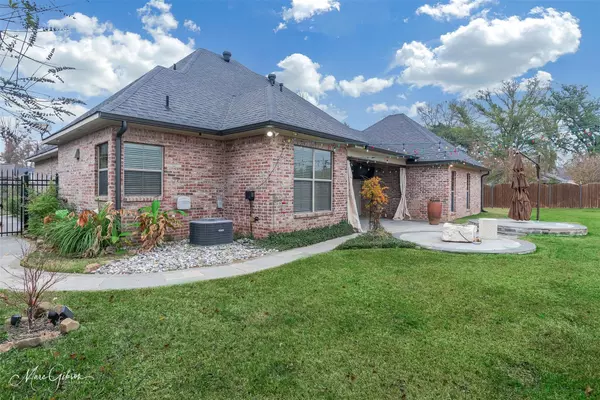For more information regarding the value of a property, please contact us for a free consultation.
9453 Ellerbe Road #24 Shreveport, LA 71106
Want to know what your home might be worth? Contact us for a FREE valuation!

Our team is ready to help you sell your home for the highest possible price ASAP
Key Details
Property Type Single Family Home
Sub Type Single Family Residence
Listing Status Sold
Purchase Type For Sale
Square Footage 2,347 sqft
Price per Sqft $170
Subdivision Bluffs On Ellerbe
MLS Listing ID 20221781
Sold Date 03/31/23
Bedrooms 4
Full Baths 3
HOA Fees $30/ann
HOA Y/N Mandatory
Year Built 2011
Lot Size 9,134 Sqft
Acres 0.2097
Lot Dimensions 50.21 x120.69x73.61x119.43
Property Description
Tucked away in a small, private gated neighborhood, this beautiful stucco and brick home features a quaint entrance, double gables, reclaimed brick, arched windows, and a gorgeous custom wooden front door. The perfect location in between town and South Shreveport, convenient to schools and shopping. Wonderful and sizable rear yard with covered patio, outdoor kitchen, tiled walks, iron fencing and gates, elevated fire pit and seating areas - great for entertaining. Stunning woodwork and moldings, raised ceilings, uplighting. Beautiful kitchen with custom island with all-around bar seating. Living room features a stone fireplace with recessed tv panel and built-ins. Amazing detailing in ceilings throughout. Primary bath with double vanities, large spa tub, and oversized custom walk-in shower. All hard surface floorings. Upstairs bonus or bedroom with bath. 3 downstairs bedrooms. This delightful home is a must-see. Immaculately maintained.
Location
State LA
County Caddo
Direction GPS.
Rooms
Dining Room 1
Interior
Interior Features Cable TV Available, Cathedral Ceiling(s), Decorative Lighting, Double Vanity, Granite Counters, Open Floorplan, Pantry
Heating Central
Cooling Central Air
Flooring Carpet, Hardwood, Vinyl
Fireplaces Number 1
Fireplaces Type Gas Logs
Appliance Built-in Gas Range, Commercial Grade Vent, Dishwasher, Disposal
Heat Source Central
Exterior
Garage Spaces 2.0
Utilities Available City Sewer, City Water, Electricity Connected, Individual Gas Meter, Individual Water Meter
Roof Type Asphalt
Garage Yes
Building
Story Two
Foundation Slab
Structure Type Brick,Stucco,Wood
Schools
Elementary Schools Caddo Isd Schools
School District Caddo Psb
Others
Ownership Owner
Financing Conventional
Read Less

©2025 North Texas Real Estate Information Systems.
Bought with Susannah Hodges • Susannah Hodges, LLC



